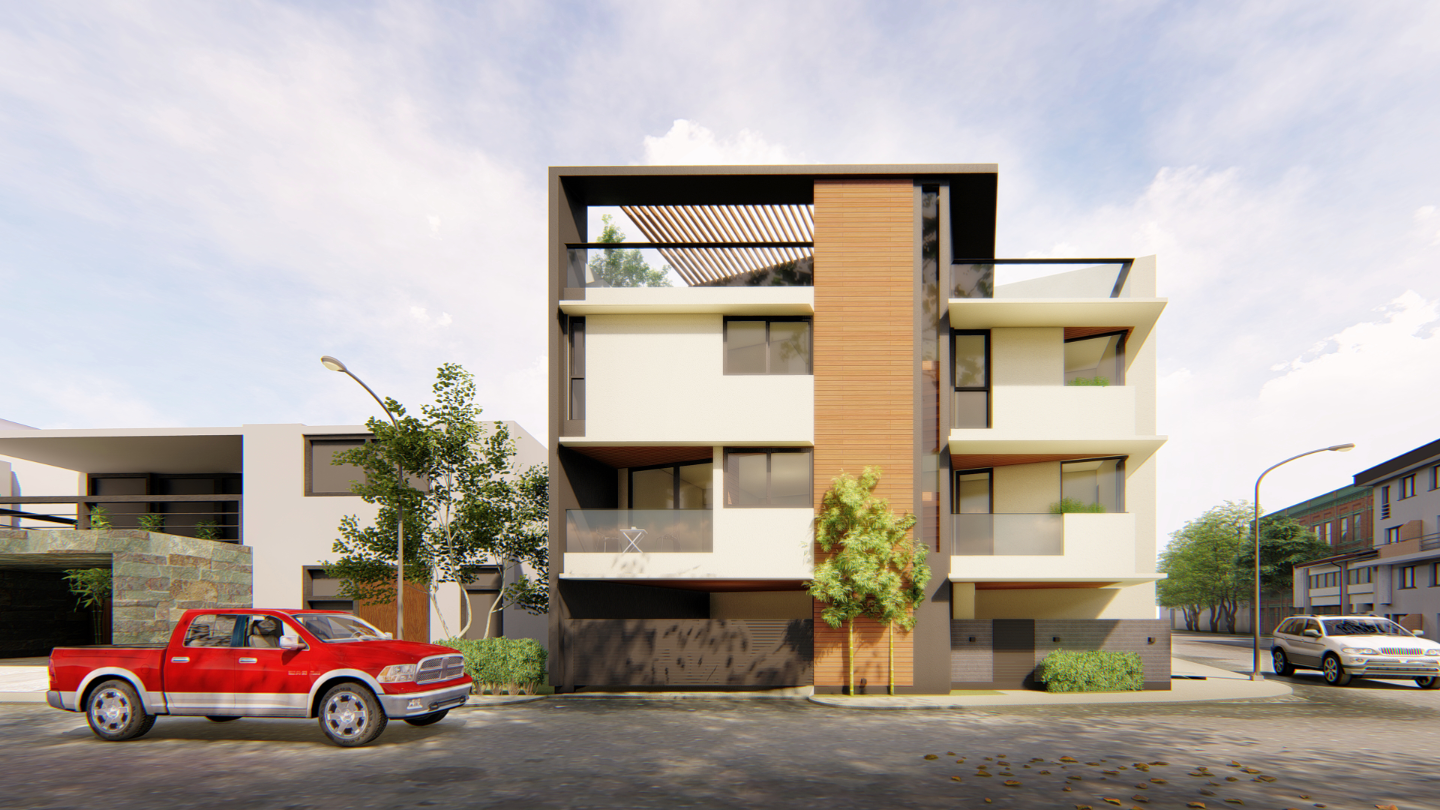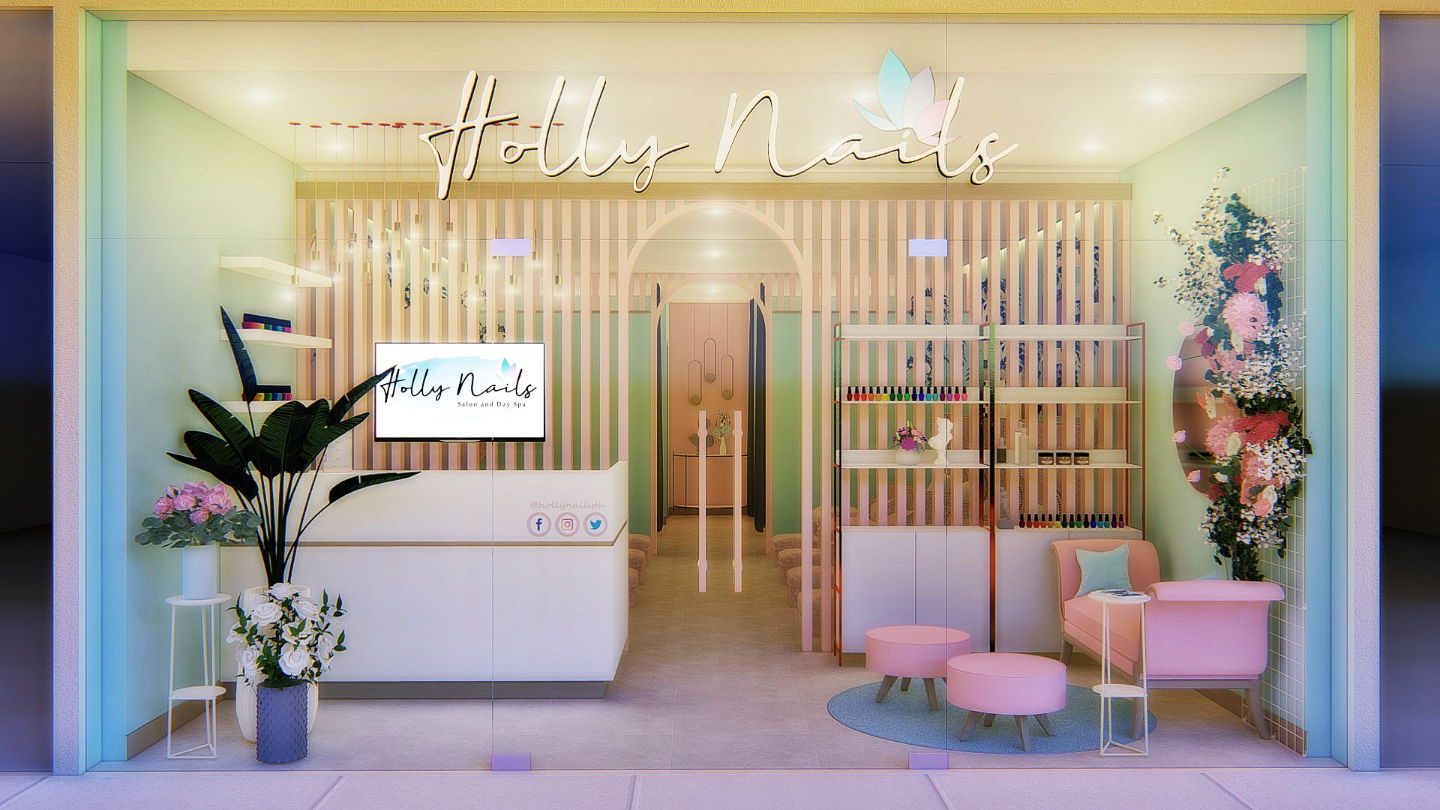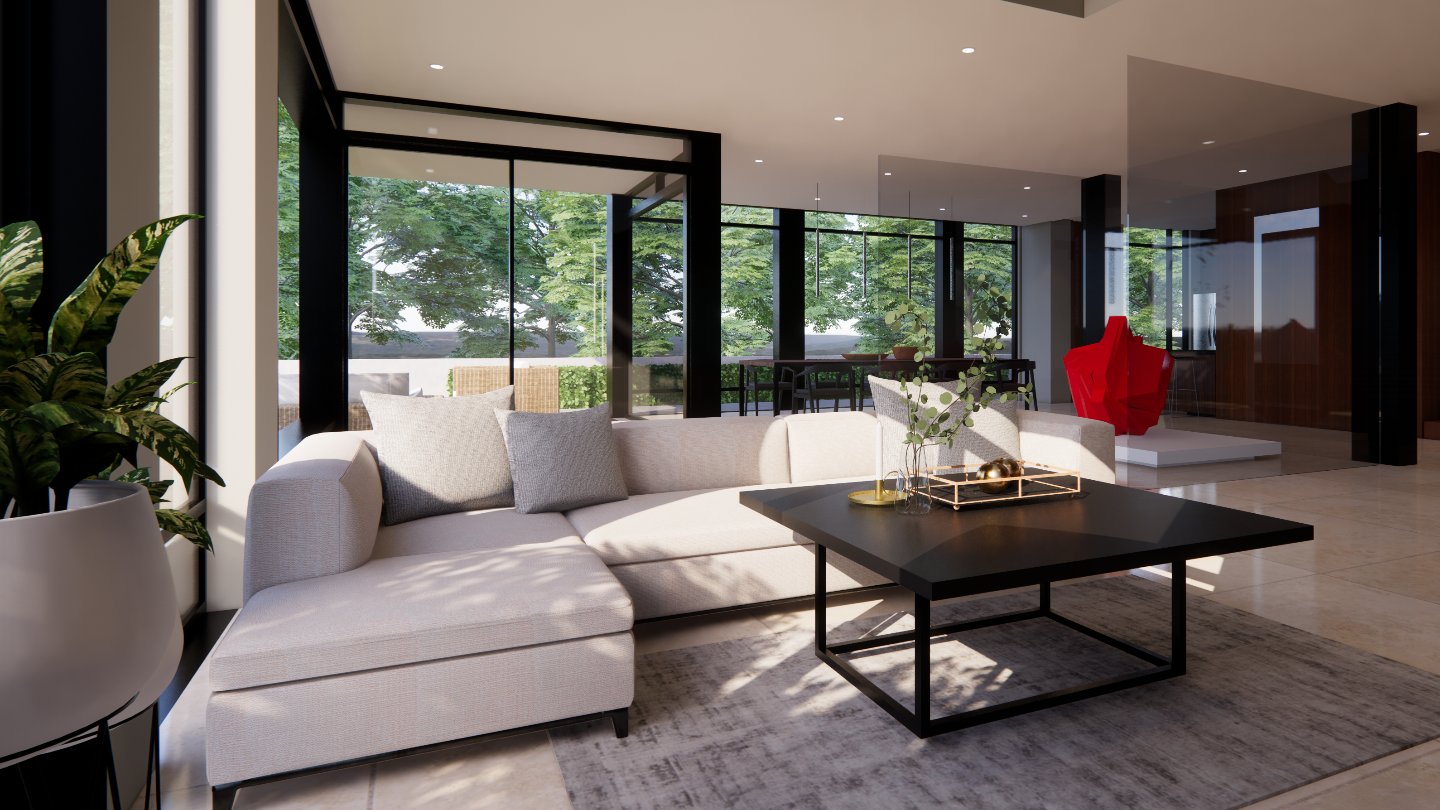Name
Contact No.
Email
Date
Date To
Location From
Location To
Pick Up Point
No. of Pax
No. of Days
Note




